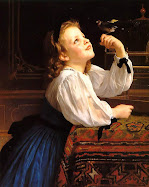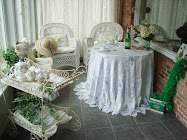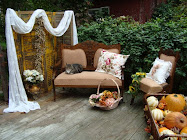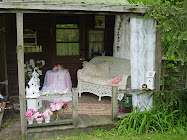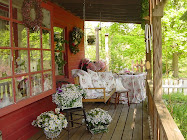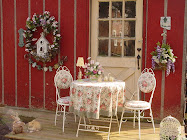Meantime, I thought you might like a photo of the real cottage. This photo is from the front of the cottage. As noted in the sidebar, the cottage belonged to a widowed lady named Aunt May.
 She came here during the warm summer months and lived without water or electricity for that relaxing time. Her bother and his family lived next door in the farmhouse, so Aunt May was able to spent her days visiting with them, reading and tending her lovely garden. She eagerly anticipated her time at the Cottage each year during the winter months that she spent with her daughter in town.
She came here during the warm summer months and lived without water or electricity for that relaxing time. Her bother and his family lived next door in the farmhouse, so Aunt May was able to spent her days visiting with them, reading and tending her lovely garden. She eagerly anticipated her time at the Cottage each year during the winter months that she spent with her daughter in town.Declining health and age forced Aunt May to cease her visits sometime in the early '60s and the cottage fell into disrepair starting about that time. It was used as a garage, barn, playhouse and storage shed over the next generation.
A new property owner emerged, and in the late '80s, rescued the cottage and opened an herb store therein. It prospered for a few years until those owners were forced to move due to divorce. The cottage, again abandoned, fell to the prey of wild animals, water and insects.
I wish I had taken a photo when I first looked at this place. The cottage was barely visible due to the overwhelming growth of honeysuckle vines, grape vines and Virginia Creeper that had enveloped the cottage. The lattice that was designed to keep the growth in check had been only an avenue for the vines to reach the roof of the porch, then the cottage roof itself, and finally, down the back wall of the little house. Talk about a "vine covered cottage"!! I was in awe of the look of it! Little did I think, at the time, of the damage it had done.
No air had reached that roof or some of the walls for a long time and they had begun to rot away,
 leaving constant moisture inside to create mold beyond belief. This photo is the back room of the cottage as it was after I removed all of the vines. Foolishly, I believed that if I left it to "air out", it would be ready to do a little patching and painting.
leaving constant moisture inside to create mold beyond belief. This photo is the back room of the cottage as it was after I removed all of the vines. Foolishly, I believed that if I left it to "air out", it would be ready to do a little patching and painting.The following year, I decided to tackle that little job. To my surprise, more work than I originally thought was needed. A few pieces of plaster board had too much mold on them so needed replaced. A few spots where the raccoons had lived needed to be cleaned out. A few more spots of insulation had mold and mouse nests in them and before I knew it ..... this is what we had! After striping the entire back, we discovered that the studs themselves were riddled with termites! My cottage......
 With the help of my son and husband we were able to brace the roof up and rebuild the entire back wall and ceiling. Water had been leaking into there from the roof and down the ceiling joists for who knows how long.
With the help of my son and husband we were able to brace the roof up and rebuild the entire back wall and ceiling. Water had been leaking into there from the roof and down the ceiling joists for who knows how long.Then we needed a new roof. I'm deathly afraid of heights, so I hired that done. We then added new windows, replaced the outside siding, insulation and added all new drywall. Hubby rewired and put in the lighting. I mudded and taped the area and added a Venetian plaster finish. Then put up all new trim. I chose a yummy paint color by Dutch Boy called Vanilla Ice Cream. Reusing an antique door that came from the main house, we installed a pocket door that goes to the future bathroom.

Lots of time and work netted us this beautiful kitchen area now. This is just after I finished the ceramic tile floor and before we set the cabinets, stove and sink.
Next time, you will see the finished kitchen area and a little of the inside of the rest of the cottage as it is today. I still need to finish painting the cupboards, but who would have imagined the possibilities hiding inside that little dwelling!



